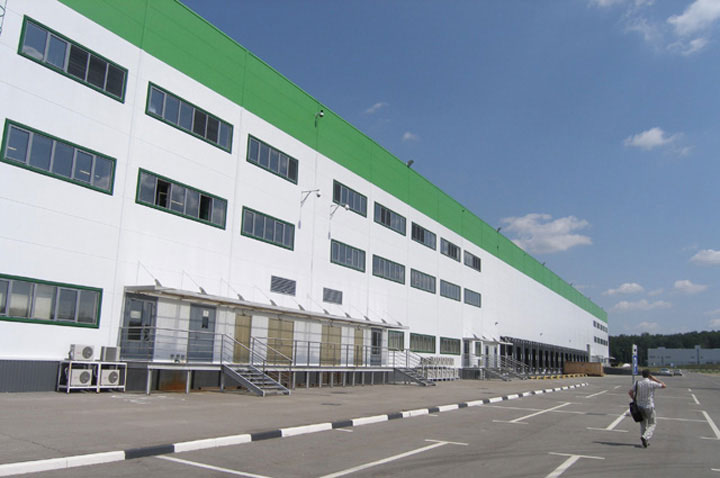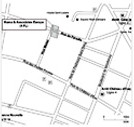Giffels South Gate

type: logistic park
gross area: 510 000 sqm
investor: Warehouses 104 LLC
FORM’s client (1st stage): Warehouses 104 LLC
FORM’s client (2 nd stage): San Ltd
construction (1st stage): 2007-2009
construction (2nd stage): 2011-2012
FORM’s scope of work (1st stage):
Taking on the role of general designer. Preparing the following parts of executive stage documentation: architecture, structural design, internal networks, general plan (2 warehouse buidings about 80 000 sqm plus all engineer service buildings).
FORM’s scope of work (2nd stage):
preparing executive stage documentation in the field of: architecture, general plan (69 400 sqm)
Design Team (1st stage): Klavdiya Puskova, Adam Skrobisz
Design Team (2nd stage): Klavdiya Puskova, Mariusz Mazurek, Marek Jacak


